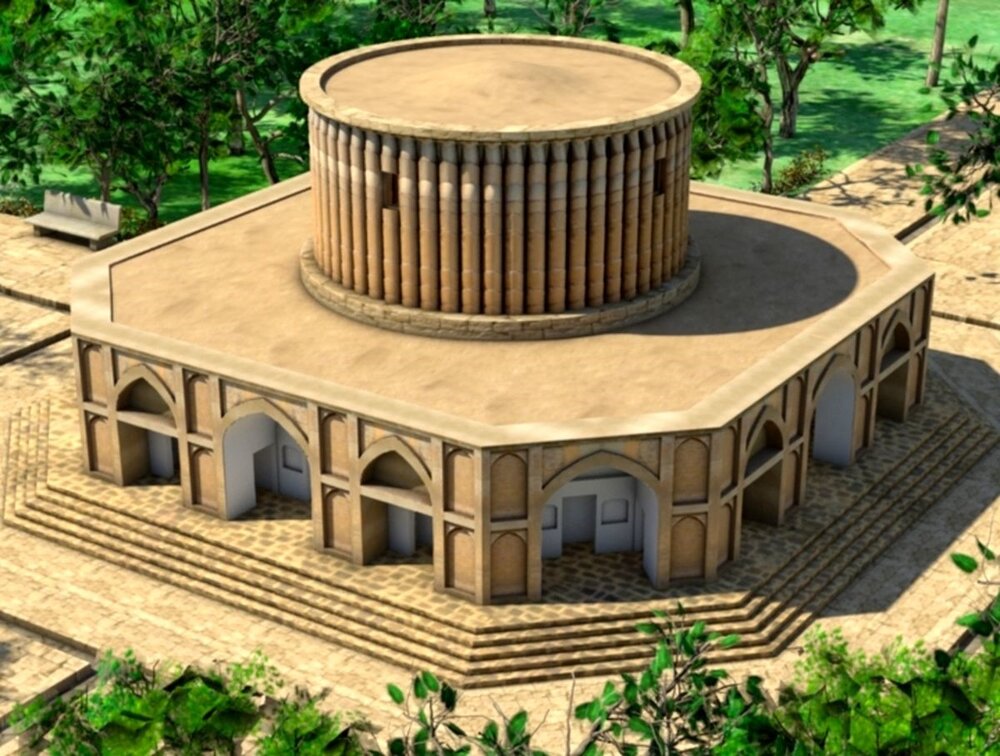Khorshid palace: an amalgam of Iranian, Indian arts, cultures

Khorshid palace is a magnificent historical monument, which is a relic from the time of Nader Shah Afshar, is the most important tourist attraction of Kalat city in Khorasan Razavi province. This palace is a manifestation of the combination of Iranian art with the art of India, which was registered in 1318 SH /1939 in the list of national monuments of Iran.
Kingdom of Nader Shah Afshar at a Glance
Nader Shah Afshar is one of the most famous kings of post-Islamic Iran. He was the king of Iran from 1114 SH/1735AD to 1126 SH/ 1747AD. Nader was able to suppress the aggressors and restore the country's independence with exemplary power and authority during the invasion of Iran by Afghans, Russians and Ottomans. After gaining the lost borders of Iran, he began to open the country and conquer India and Turkestan. Many historians have politically and militarily called him the most powerful king of post-Islamic Iran.
The vastness of Iranian territory during the reign of Nader Shah and the speed of progress in his conquests were as if he wanted to return the borders of Iran to the glorious Achaemenid period. Nadershah, who was born in Dargaz, a part of the Khorasan region, founded a building in the Kalat section of Khorasan province in 1117 SH/1738 AD, which is now known as the Palace of the Sun (Khorshid Palace) or the Solar Mansion.
Khorshid palace
Kalat, also known as the Kalat-e Naderi, is located 150 km from Mashhad. The road from Mashhad to Kalat is full of wild anemone plains and beautiful wheat fields that stand out in the ups and downs of mountains and valleys.
About fifty kilometers from Kalat-e Naderi, the shape of the hills and mountains suddenly changes. The mountains rise like a military fort along the road. It is as if Nader has hidden something in the heart of hard rocks and boulders, in an exhausting path with many elevations and heights that his enemies should not reach.
Yes, Nader was building his tomb here. A tomb that was both a treasure trove of rare jewels and spoils of war and a prison for some time of Nader Shah's opponents and other rulers of Kalat. Years after Nader, it was the residence of some of the rulers of Al- e Jalayer and was supposed to be the tomb of Nader Shah Afshar, a tomb that remained without Nader.

Nader Shah started building this tomb from the beginning of his rule. Of course, in all these 9 years, this place has been used differently. Nader died suddenly at the hands of his commanders in Khorasan. Due to his actions in the last years of his life, many riots took place in different parts of Iran. He had gone to Khorasan to quell one of these riots, but was killed at night in his tent because he was angry with his commanders. Thus, neither the construction of this place was completed nor Nader was buried in this tomb.
Years later, during the Qajar period, changes and repairs were made to the building and this palace became the residence of the ruler of Kalat-e Naderi.
This building has three floors, in the shape of an octagon, which was made by Iranian and Indian artists, and the combination of Iranian and Indian culture can be easily found in the exterior and interior designs of the mansion. Images of non-native tropical fruits such as bananas, pineapples and birds like parrots reflect Indian culture, and any viewer without this information can easily recognize that they are not Iranian by seeing these images. The Sun (Khorshid) Mansion is located in the middle of a lush and beautiful garden. The height of this palace is 20 meters. Of course, this height is without considering the third floor. The third floor of this building is a cylindrical tower that was the residence of the king and his family.
The lower floor is a central crypt with eight pavilions around it. The air in this crypt is very cool. This crypt was supposed to be Nader Shah's burial place. During the Qajar period and after changes in the building, this part was used as a prison and then as a bath. The ground floor is a large octagonal hall built on four sides on pyramidal stairs. After climbing the stairs, there are entrances to the main hall of the palace on eight sides. The interior of the hall is very similar to the architecture of the Timurid period. The interior of the hall is decorated with an inscription that is decorated with Naba chapter, one of the chapters of the Holy Quran. Also in the upper part of the arch, Islamic motifs can be seen.
The exterior of the palace is similar to Safavid architecture. The exterior and interior decorations of the architecture have been done by Indian artists. In fact, the main beauty of the palace is this exterior. Around the palace there are beautiful small pools with 156 water fountains. In addition to beautifying the exterior of the palace, these fountains were also responsible for irrigating the garden.
What attracts attention when you see these fountains, as well as the remains of the palace water pottery pipes in the mansion museum, was the water supply system of the palace at that time. Nader used the power of his engineers to use the fresh water of Qarahsou River, which was located 6 km from the mansion, and built a water supply system. After determining the water transfer route, the engineers dug a canal in the water transfer route, observing the slope that regulated the water pressure in the fountains around the mansion, and laying pipes using pottery pipes and covering the pipes with soft soil.
(Dr. Seyed Hossein Hosseiniseddiq is a faculty member at the Islamic Azad University)
Leave a Comment